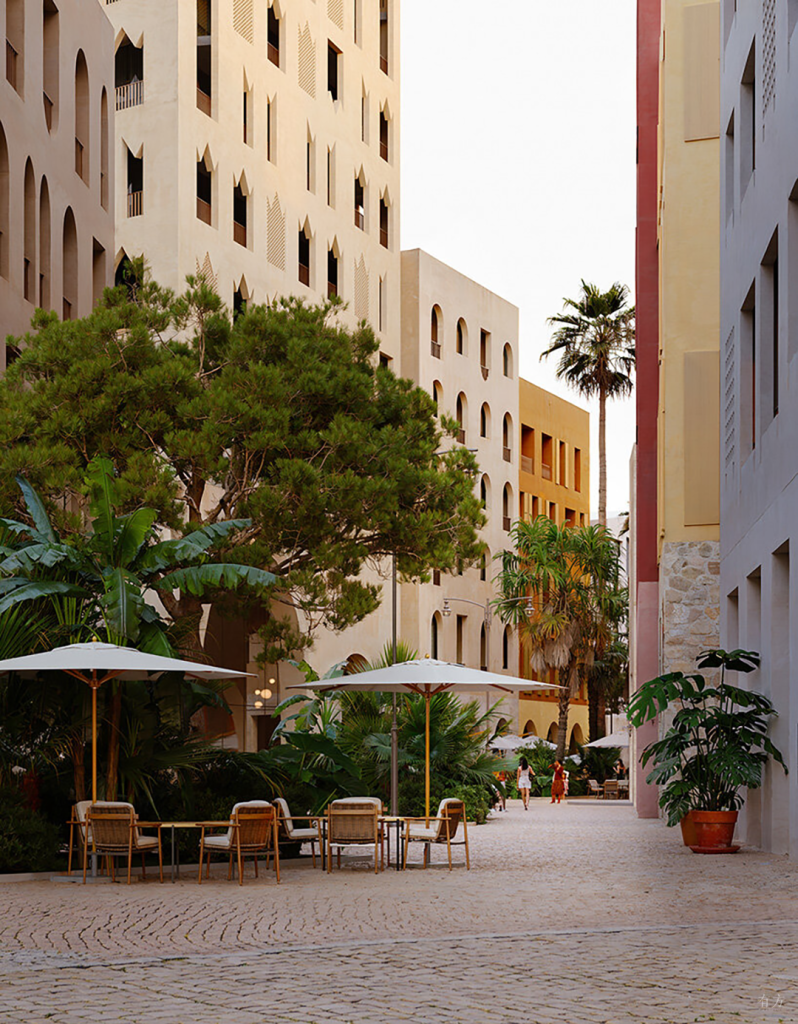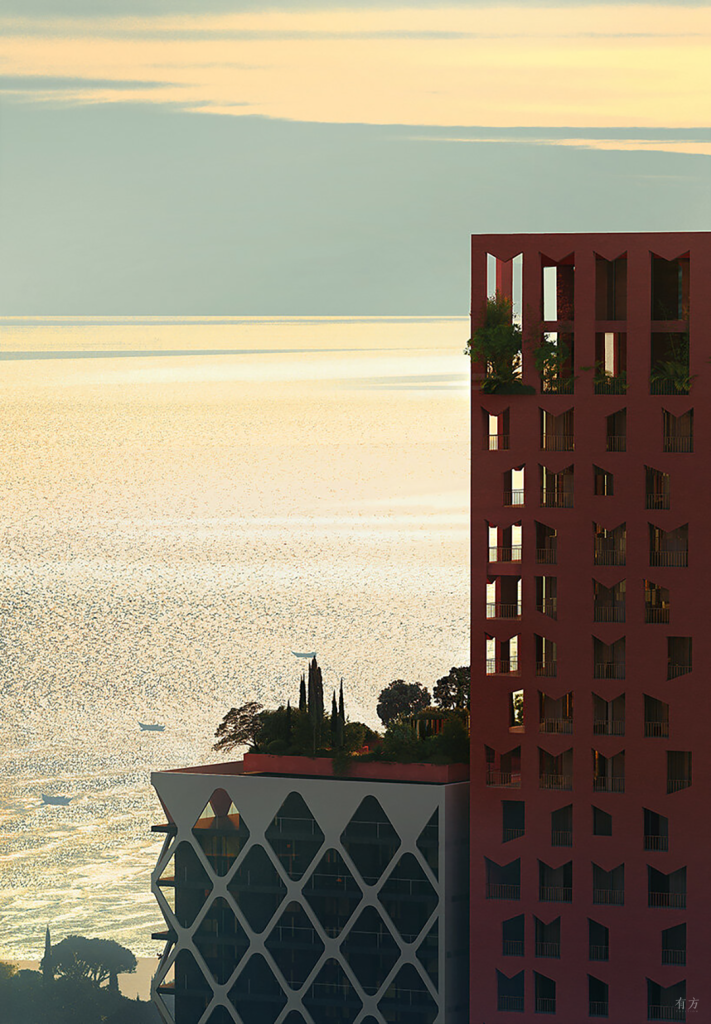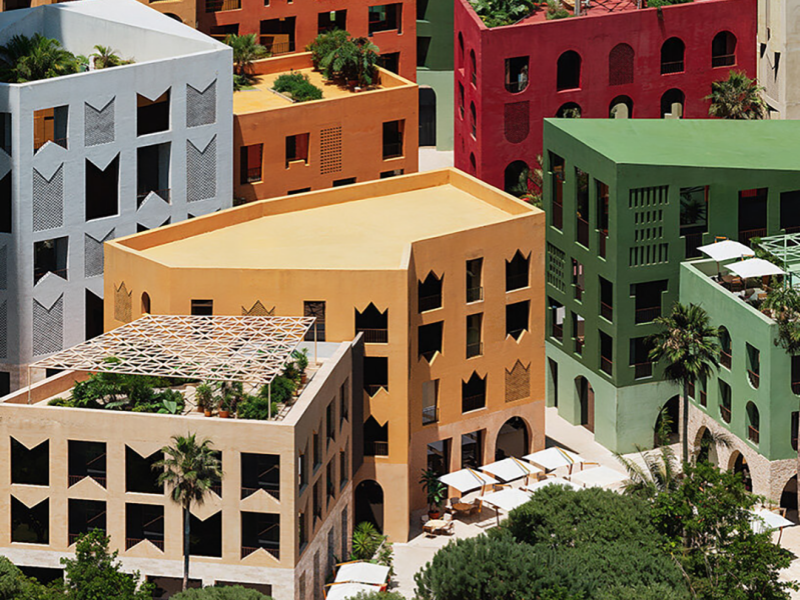Oppenheim Matters presents “new trends” in Albanian housing with concrete grids
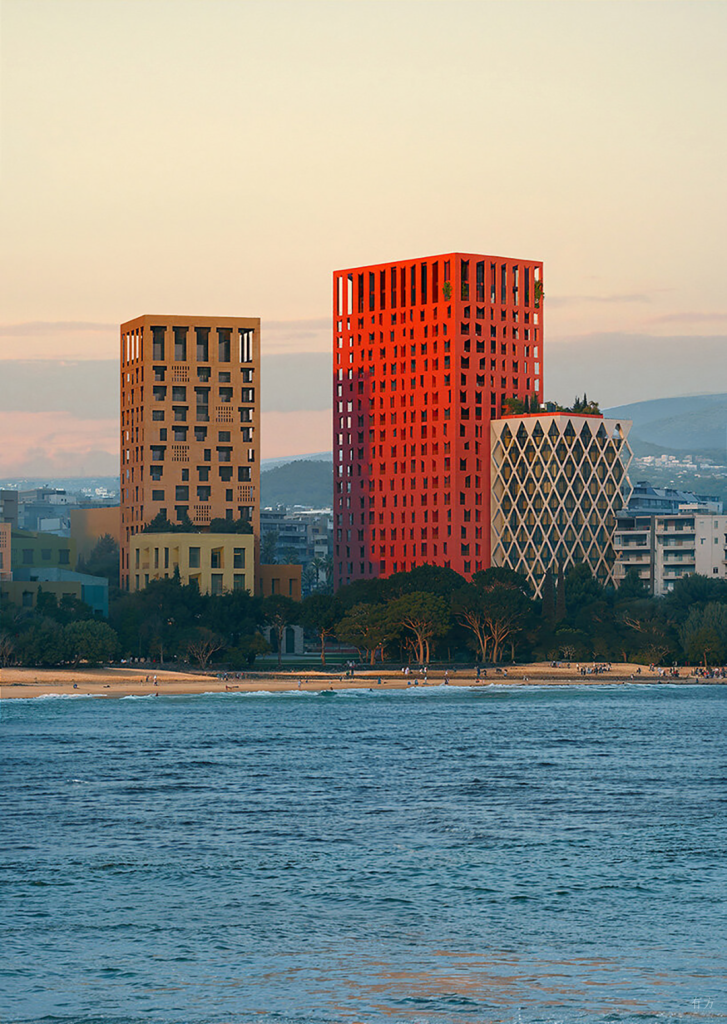
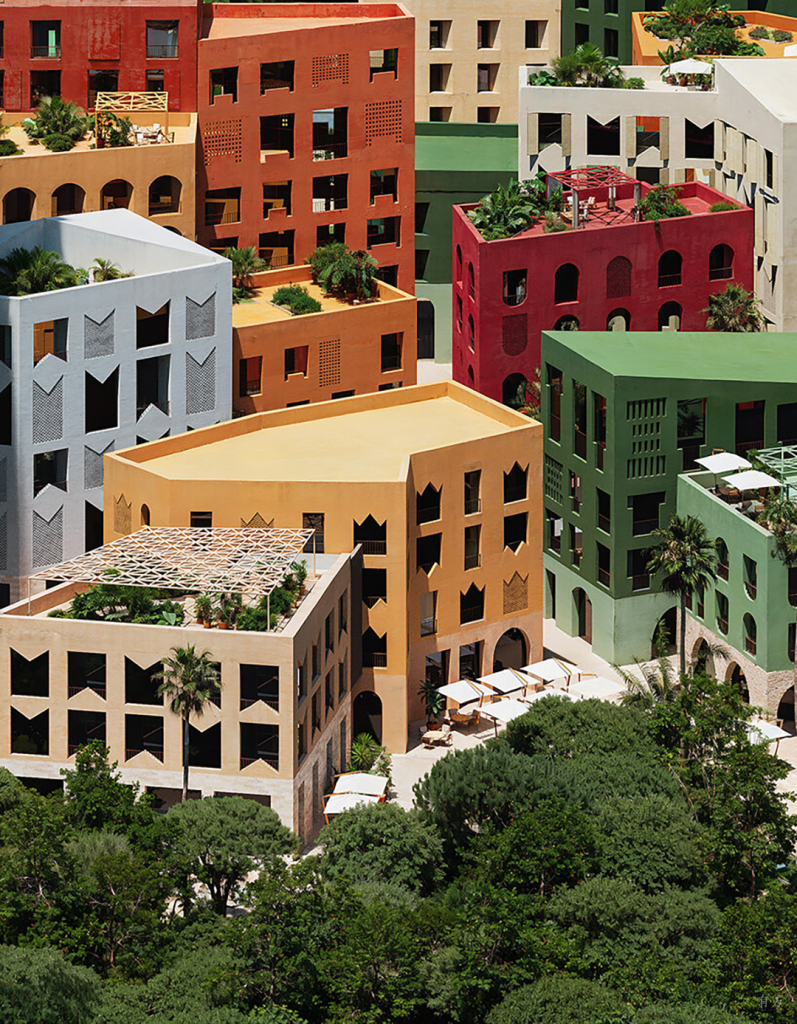
Oppenheim Architecture has unveiled a series of residential projects in Albania designed to become new landmarks in the city with iconic façades made of concrete grids, textures and colors extracted from the traditional building systems of the region.
One of these projects, New Boulevard Tower, on the northern edge of Tirana’s central district, recently broke ground on a 38-story residential tower that will be one of the tallest buildings in Albania when it is completed, located at the intersection of three important spatial axes in the city.
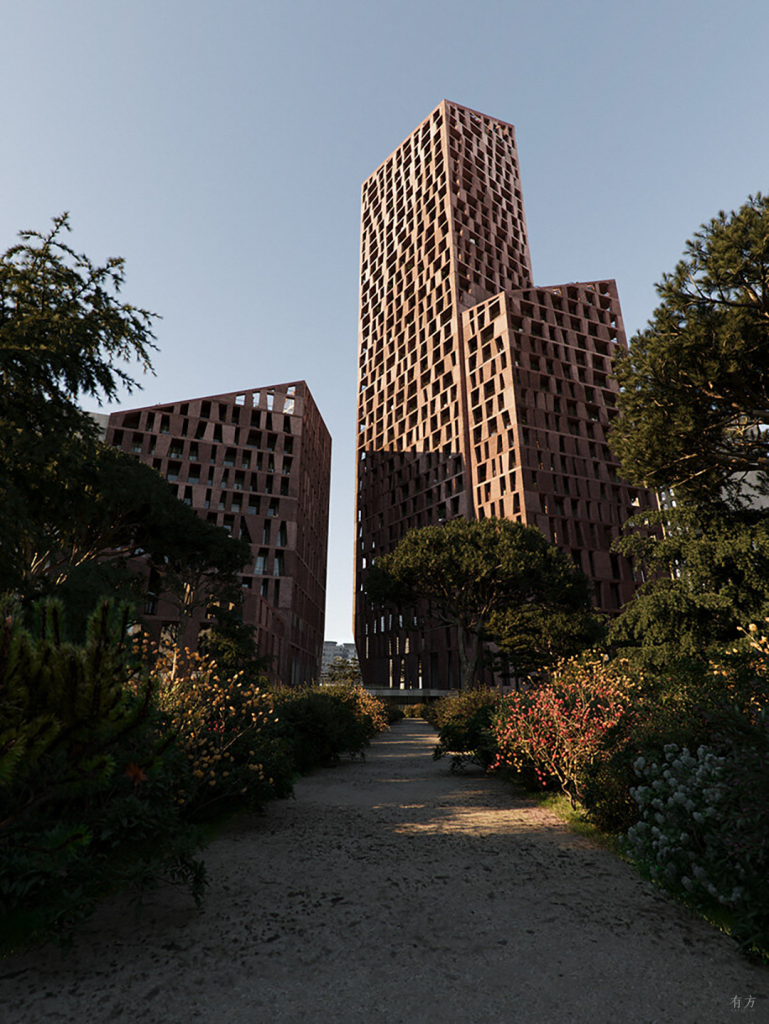
The building rises along the new North Boulevard, adjacent to a park and a square. This newly developed axis is one of the core strategies of the local transition to “sustainable” and “pedestrian-centered” planning: as part of the city’s long-term strategy, more than 65% of the redesigned urban core has been allocated to walking and biking. transportation.
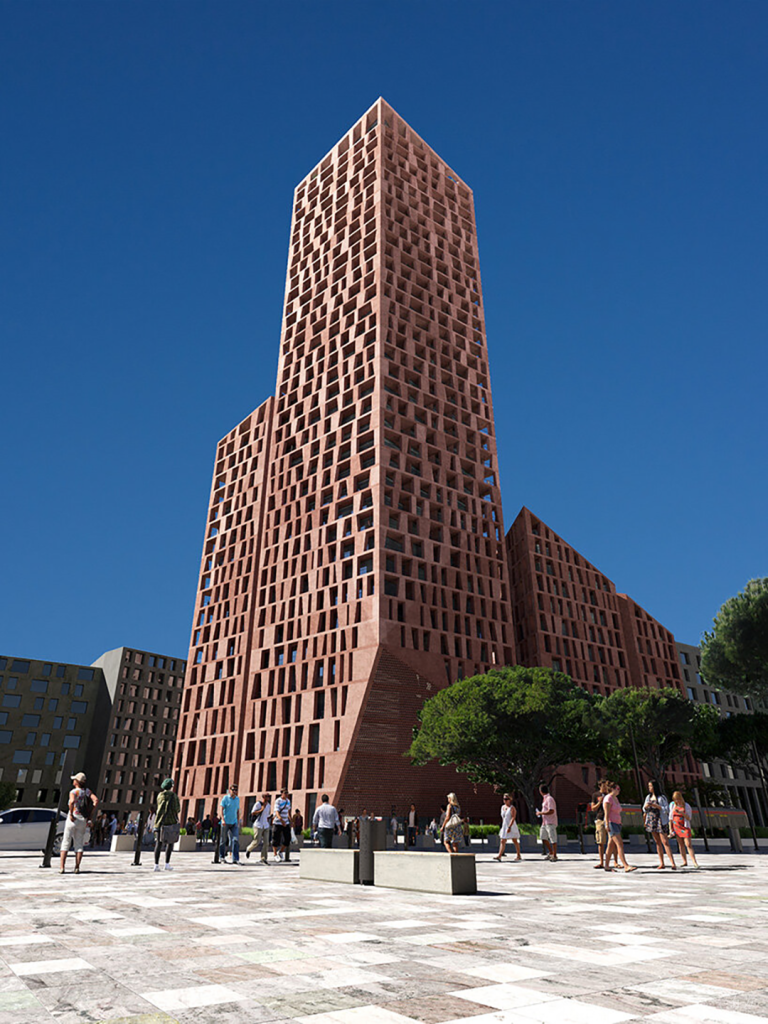
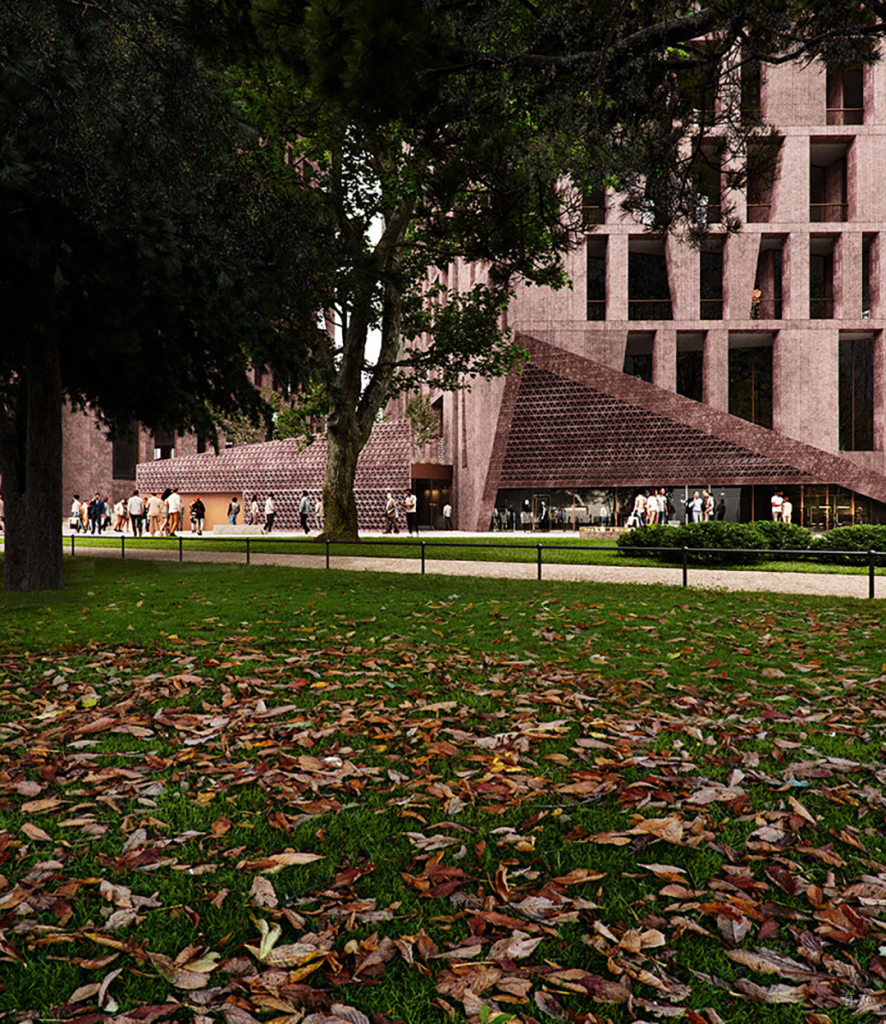
At street level, the plaza provides a shared ground level space where public flows of people intersect and overlap, creating space for everyday use but not for informal activities. The tower’s role in this transformation is not so much visually dominant as it connects the different dimensions of urban life – linking public infrastructure to residential functions, open space to vertical density.
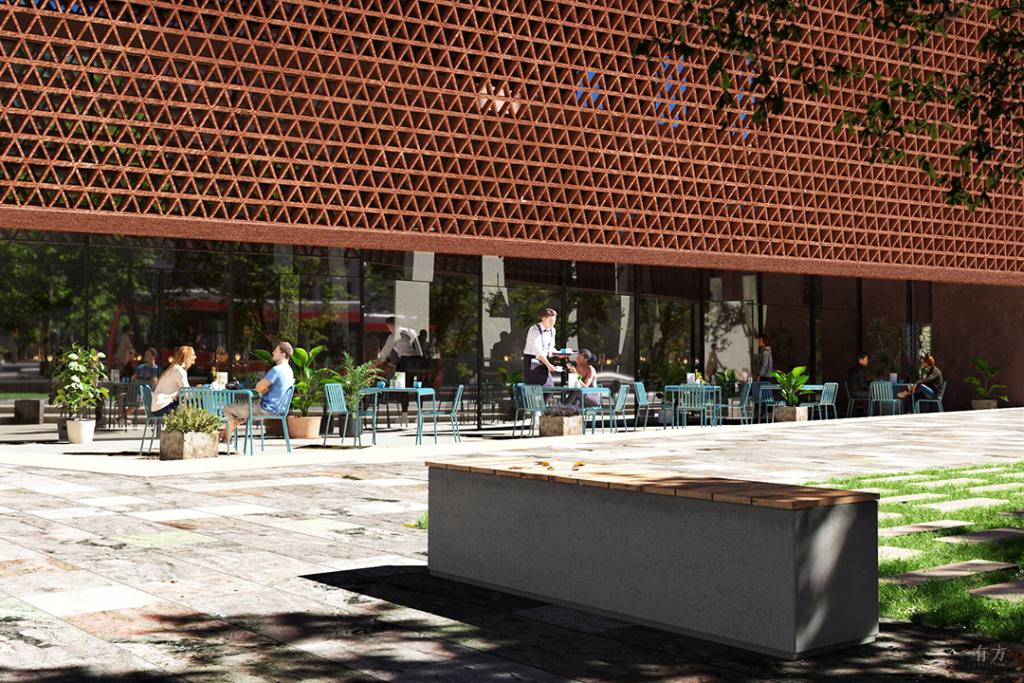
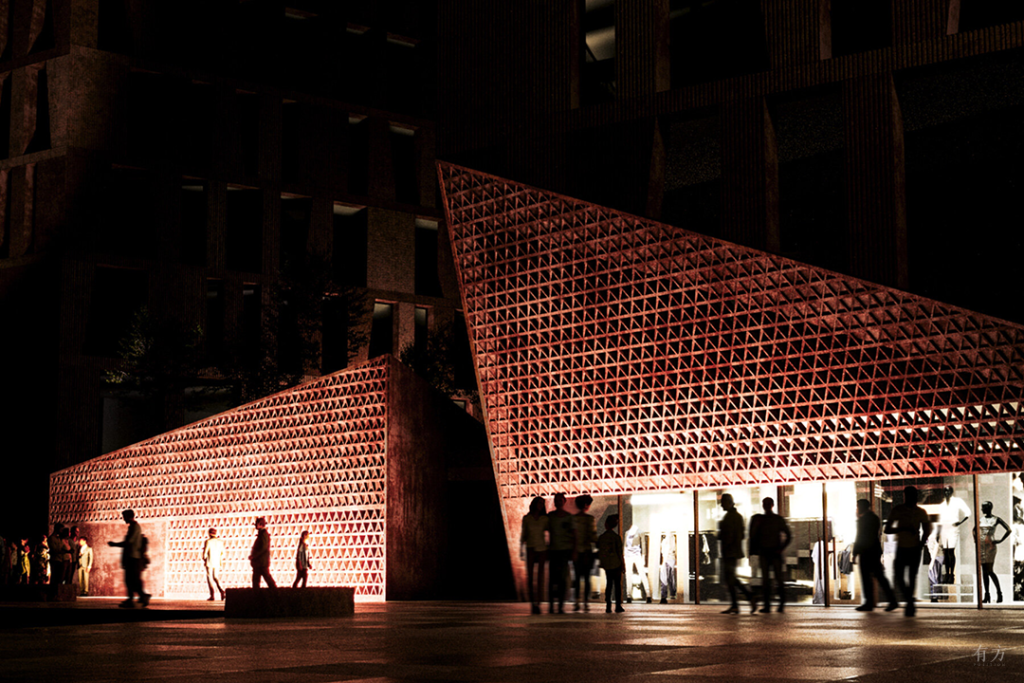
The tower’s façade is constructed of cast-in-place concrete with texture and color inspired by the local architectural color system. Throughout the building, wrap-around balconies are designed to allow each apartment to enjoy expansive city views. The top three floors are designed as penthouses facing the future park.
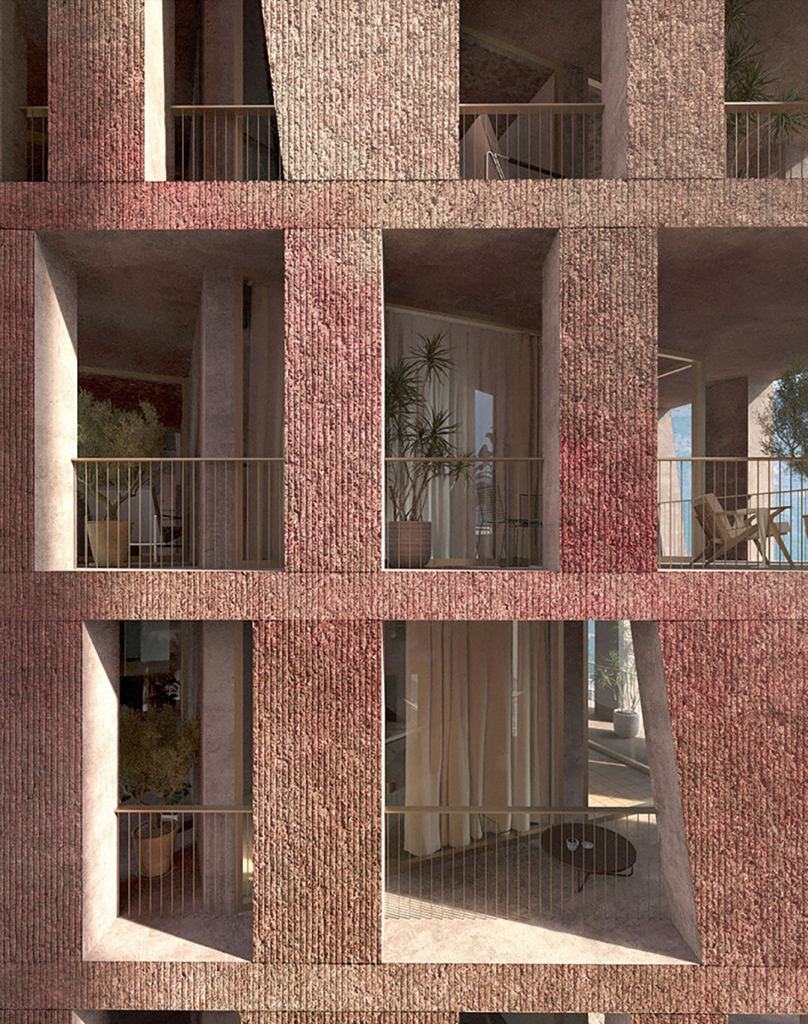
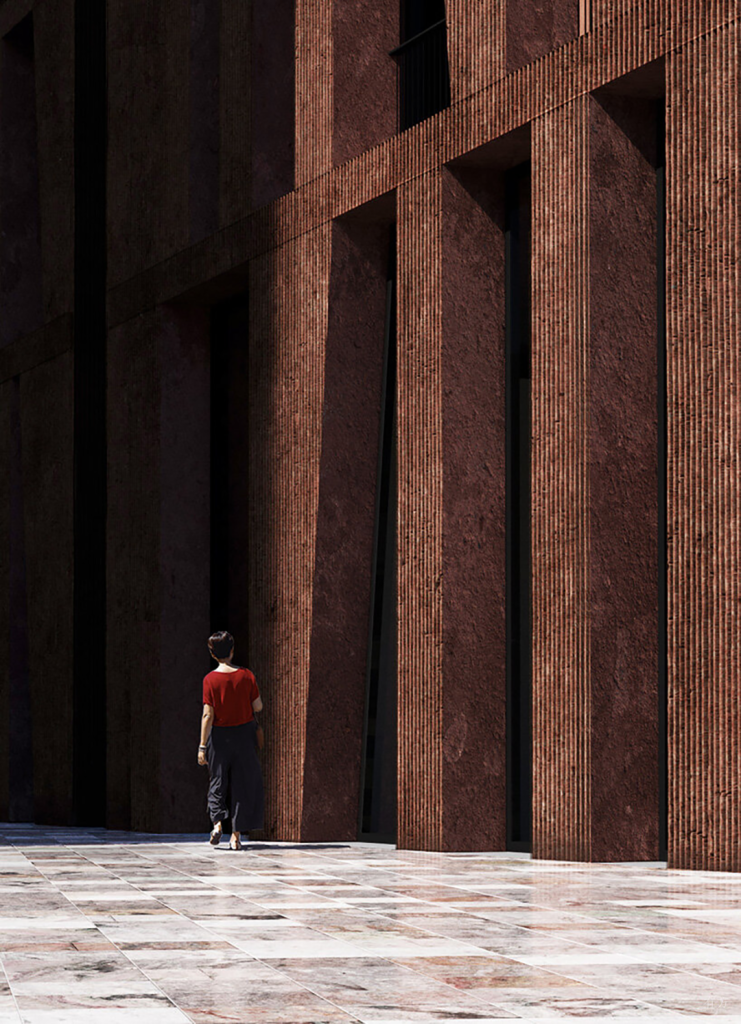
The tower also incorporates environmental systems that align with local ecological goals, including green roofs, energy-efficient infrastructure, and passive design strategies. While these elements are relatively understated in their visual appeal, they mark a shift in the alignment of private development with the city’s public sustainability goals.
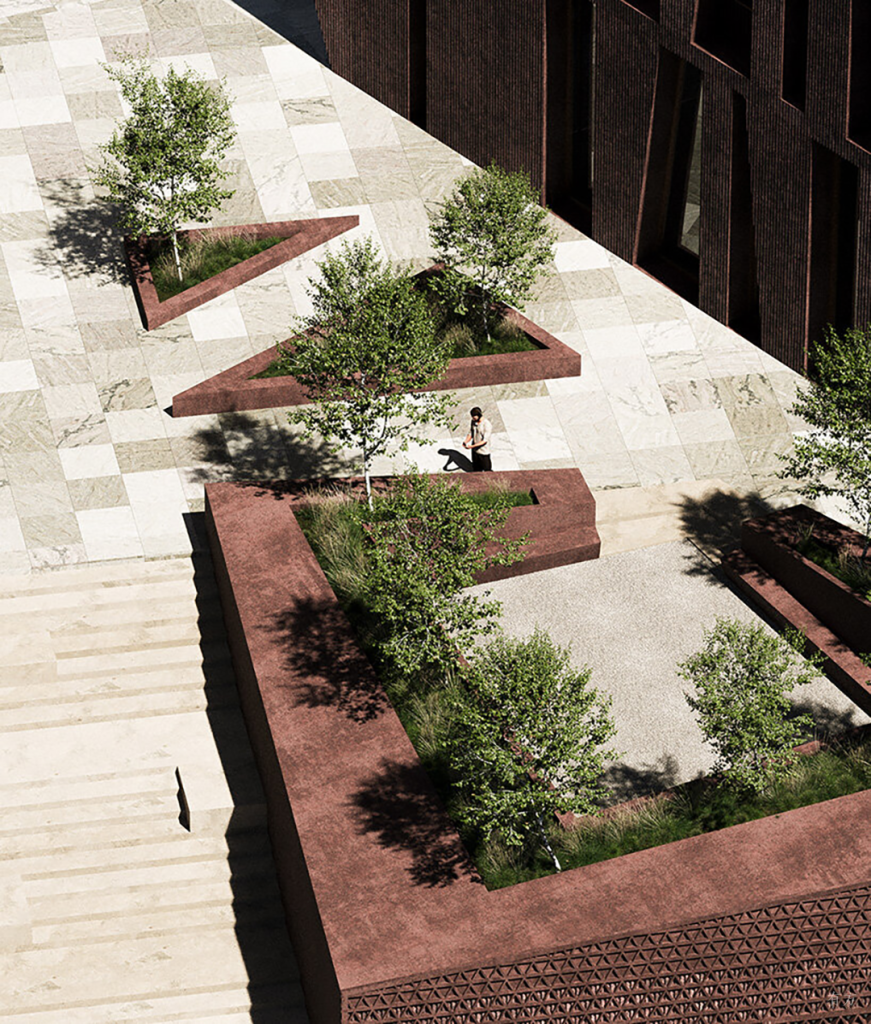
Earlier, Oppenheim Architecture unveiled other designs for a series of mixed-use coastal developments in Vlore Beach, also in Albania. The project covers a total of 20,465 square meters, with 89,320 square meters of new floor space. The design strategy is similar: the ground floor plan draws on the structure of the traditional village clusters, and the façade design is a porous grid of concrete with brighter colors.

These colorful, pleasantly scaled buildings are organized around shared spaces and sewn together by a public civic corridor. The corridor is lined with cafes, plazas, stores and shaded public areas. The aim is to create an atmosphere of uninhibited street life, with spaces for markets, performances, casual gatherings and informal social ceremonies.

