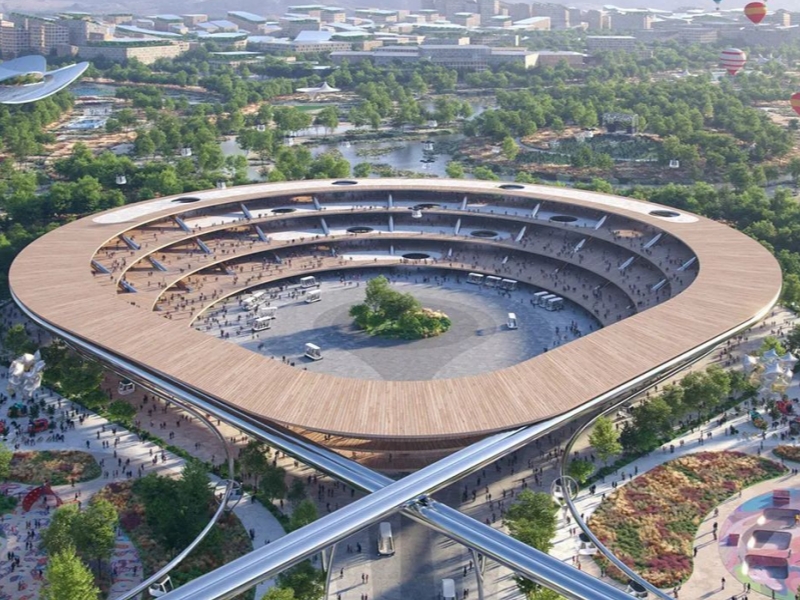BIG Unveils New Rendering of “City of the Future” Trosa Plan


Telosa, designed by BIG Architects, has unveiled its latest architectural renderings, including a striking multi-story, wood-framed circular transportation hub and a “sports village” housed in a silver-colored building.
Launching in 2021, the Telosa project claims to be “built from the ground up” in the American desert to create a new city of the future, with the vision of setting a new benchmark for global urban living, expanding the boundaries of human potential, and providing a blueprint for future generations and future urban environments. The first phase of the project is expected to be completed by 2030 and is planned to accommodate 5 million residents by 2050.

Trosa Newtown is designed as a 15-minute city circle, ensuring that workplaces, schools and basic services are located within a 15-minute commute of residents’ homes. Fuel vehicles are prohibited within the city limits, with a shift to a network of pedestrian transportation, non-motorized systems and self-driving electric vehicles – a multi-faceted green transportation system, including the Sky Tram, will support the city’s operations.


The newly unveiled transportation hub is presented as a four-story circular timber platform, with two chrome transportation tracks running through it, and the plan envisions the city’s unique “Ground-to-Air Vehicle” (G2A) – a vehicle that can run on a hovering track in the air or switch to ground mode and reside in the center of the building. which will be stationed in the center of the building. Another newly unveiled building has a dynamic, silver-colored texture and is surrounded by sports facilities.

Other architectural elements include The Lore Institute, which consists of elevated, interconnected towers on the ground floor and a shared street marked by a stone path and flanked by buildings covered in greenery.

Another architectural icon is the Equitism Tower, the city’s ‘central spine’, a geometric timber-framed building with a lattice curtain wall forming the skin texture, and a planned water storage space, aeroponic farm and photovoltaic roofing system at the top of the tower, which was defined by the design team as a “urban lighthouse”. The tower takes its name from the city’s system of governance, Equitism, which centers on community ownership of the land, with the proceeds of the land being converted into public funds.

“We recognize the importance of focusing on people and emphasizing community involvement in large-scale development projects. We have studied new urban projects extensively and have found that focusing on technology and architecture, while critical, continues to be a challenge at project launch. Urban projects that put people first and emphasize co-design tend to be more successful.”
–Jon Mallon, CEO, Telosa Community Foundation

Trosa is part of a global program of next-generation high-tech new towns, along with Biodiver City, designed by BIG in Malaysia, and Neom, under construction in Saudi Arabia. The project is now moving from the design phase to the community building phase, and the program is being deepened through ongoing forum discussions with future residents.

References & Photo Credits:
[1] https://big.dk/projects/city-of-telosa-11753
[2] https://www.dezeen.com/2025/08/21/telosa-city-big-marc-lore-big-usa-city-images/

